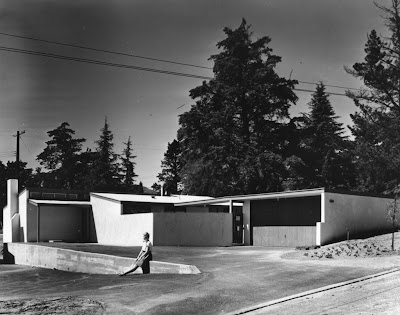Vintage Construction Photos


These photos are great.
The first, looking east, shows framing and masonry well underway, as well as a near complete roof. You can see how much openness and space these homes actually possess, thanks to the simple steel-plus-wood truss beams that worked in tandem with the north and south load bearing walls. Though the homes were built with fixed walls, one gets the sense that the plan could have easily modulated in a similar fashion to those houses built just a year later in Mar Vista.
The second is perhaps my favorite photos of all of the vintage images taken of the street. In this unfinished garage, you can see stacks and stacks of unpainted, prefabricated kitchen cabinetry. The classic notched handle, so prominently used in homes by Ain, Richard Neutra, Harwell Hamilton Harris, Raphael Soriano and others of their generation, is clearly visible. It's one of those details that evokes all of the simplicity and utilitarianism of the time. The walls are also ready for their plaster coating, and stacks of 1x12 lumber are ready... to be stolen.*
*Esther McCoy points out in her book Second Generation how the project was the constant victim of a lumber shortage in Southern California, and how materials were frequently lifted from the work site.


Wonderful blog, wonderful posts, do you have dates for these early construction photos, please?
ReplyDeleteHi Daniel.
ReplyDeleteThanks for the kind words. The photos are not dated, but from the construction documents and various texts written about the project, I think the safest bet is somewhere in early 1946. The project was conceptualized in January of 1945, and the homes began selling in 1946. There are several landscape designs from Garret Eckbo dated 1946 and 1947 as well. Officially, I believe the county puts 1946 or 1947 on the building date of the home, depending on when they first sold.