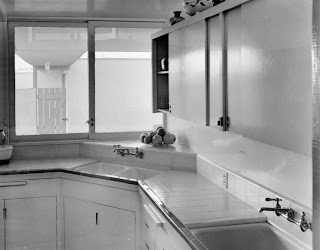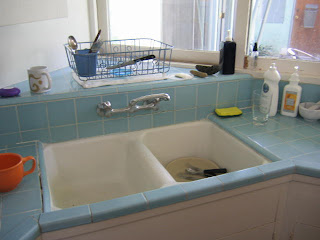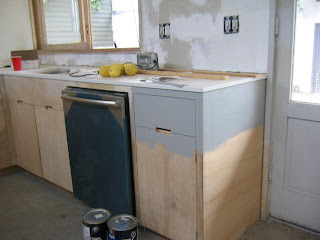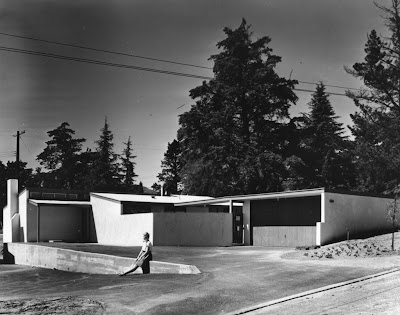A Tale of Two (or Three) Kitchens


Though you cannot see the same unpainted kitchen cabinet from the previous posting, you get the sense of how they looked in their final, painted installation.
With most older homes, one of the first things to get demolished and rebuilt is the kitchen. The 28 Ain homes on Highview are no exception to the rule. Many have kept their small footprint, including the passageway between hall and kitchen, but even these have been updated to a more "contemporary" feel at the time of the remodel (anywhere from mid 1970s to late 1990s). Few if any still have the room divider/storage unit that separated the entry and breakfast nook, as this was removed to make way for more space. Additionally, as of this year (unofficial survey), one quarter of the homes have enclosed courtyards (up to a third or half of the outdoor space) as an extension of the breakfast nook/rear door entry flow. Much of this work dates back to the 1970s and 1980s in most cases, and as with any street seeing a slow resurgence, new home buyers are thankfully considering bringing homes back to their original footprint.
In more recent years, the kitchens have expanded well into the breakfast nook: pony walls moved; electrical, gas and water re-plumbed; some have even moved the back door over one whole width to accommodate the space. As the trend in living has migrated toward the kitchen-as-central-gathering-space over the last several decades, these changes are to be expected.
Up until late 2004, there was only one home left on the block with an original kitchen. Though in much need of care and maintenance when photographed shortly before demolition, you can get the sense of how the room used to feel with the pony wall, the corner sink, the stove and the room divider/storage unit between the entry way and breakfast nook. Please excuse the mess... this home owner was in the process of packing up to move after many years as a resident. She was kind enough to let me come in to document the last original kitchen.





Obviously Ain's original kitchen was a key element of the home's humility and utility, but in all honesty, it did feel quite cramped and antiquated. It's no surprise that they have all been lost. When we purchased the home, the kitchen had been completely removed (ours is not pictured above). We were left with nothing, but a portable sink. No counters, no cabinets, no appliances. It took a while of living in the space to figure it out, but we think our update has preserved some of Ain's spirit while making the space more compatable with modern requirements. The first picture dates to early 2005, which the second is early 2006. The former shows an early paint idea that was quickly abandoned. The latter is a typical day, pre-toddler, with coupons on the fridge and fruit on the counter. We've since upgraded to a better water system... :)




It's a pity the last original kitchen was destroyed. Did anyone salvage any of it?
ReplyDeleteYours is a nice and very sensitive interpretation of the original, congratulations!