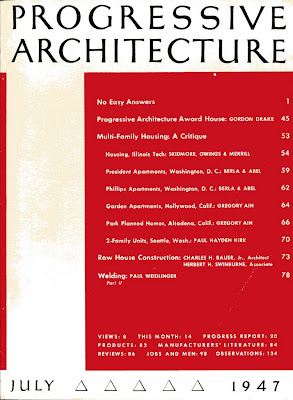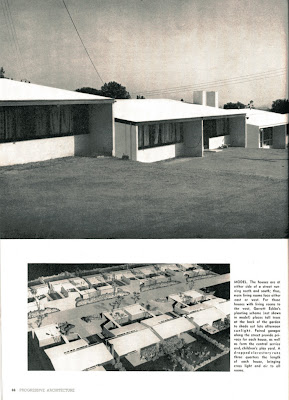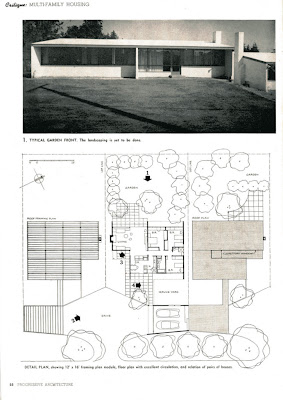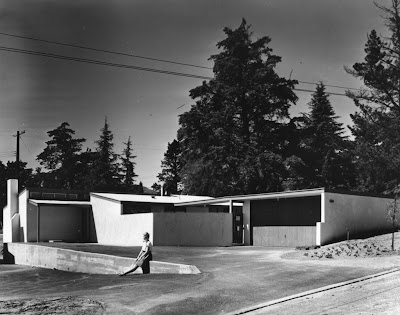Multi-Family Housing Article

Progressive Architecture, July 1947 (cover)


Progressive Architecture, July 1947 (p.64-65)


Progressive Architecture, July 1947 (p.66-67)


Progressive Architecture, July 1947 (p.68-69)
I'm not going to write a lot here on this one, as this is more of an experimental post. I may try it again on another day, so please bear with me. I should have stitched the images together, but I found them easier to print this way. The scans are not as high resolution as I'd hoped either... but it's legible. Maybe I'll just leave it alone and walk away... :)
Obviously this article is the cream of the crop in terms of published accounts of the Park Planned Homes project. All photos by Julius Shulman, coupled with a fantastic multi-house model of the street and a few of the drawings you've seen posted previously (albiet slightly refined and more detailed). There is something both primitive and pure in these images, and I find them remarkably beautiful. I'm able to transport back to the street and imagine it in it's just-built glory.
I've included the other article on Ain from the same issue simply because the context of the article was a critique of multi-family housing, with a mention of the Altadena project in the lead into the spread. Paul Hayden Kirk of Seattle, Washington, is another one of my favorite architects, and his series of duplexes was the third featured project of the critique. I'll save that one for the Hayden Kirk blog...
More bullets of things to observe:
- Shulman's now infamous draping of eucalyptus tree branches over walls and in the foreground is in full force in nearly every shot. Pure genius!
- You can see the matching chimney heights I mentioned in the previous blog.
- On page 68, I'm not sure if "Typical Garden Front" means front of house or something else. It is curious to think that the person doing the layout for the article may have mistaken the back of the house for the front.
- And while your on that photo... check out the beautiful cross of the telephone pole in one of the backyard shots. "The landscaping is yet to be done."
- Ain's scale model of the street deceptively does not include any of the step-down terrace in the design. This (and the drawings of course) may be one of the contributing factors that lead to the belief that the driveways were shared between houses. In reality, there is a retaining wall from about six inches in height near the street to a full three feet or so by the time it gets to the house. You were never actually able to turn a car around in the driveways. (Many of the photos in the spread in fact do show images of the retaining walls in some form or another.)
- The compass indicator for North is simply incorrect. This used to confuse the hell out of me for a long time, until I realized that the images used by Eckbo were most likely rendered as reversals (flipping a negative perhaps?) before being delivered to him to add his layer of landscape detailing. I would go so far as to bet that the compass was included in the prints sent to Eckbo, and that his office actually added the "N" to the pointing arrow just to make it perfectly clear. Anyway, if you flip it over in your mind (or PhotoShop), and erase the "N", you'll get the proper street diagram. But it doesn't really matter. Just glad I figured it out and can now sleep at night.
- The paired garages in the model have a gap between them, as if it were some kind of storage area. This of course does not exist. The wall is indeed common. Again, the deception of lacking a terrace.
- The article mentions what must obviously be the norm for all good modernist designers - southern facing living rooms (windows) - were not employed in the design, but rather privacy from each neighbor was the overriding rule. The clerestories offset this apparent drawback by providing light and ventilation in (nearly) every room.
- I love my privacy and my clerestories. The home is incredible, and it's a blessing to wake up in it every day.
- "One of the jurors questioned whether the clerestory wouldn't be difficult to maintain and keep clean. Mr. Ain thinks that at most this would require a good washing twice a year."


Nice place you have here. I have been a fan of G. Ain's work for some time, and glad to see the continuing enthusiasm for his work. Anyway, I am commenting because I believe "Typical Garden Front" was written to suggest that these homes don't have a "back." Designing a house to be this open to the yard was a pretty new thing. Ain was one of the early architects in California to recognize that the "back" facade of the house needed to be treated as an important feature in a house that was to provide a strong connection between the interior, and the newly-claimed family space behind the house.
ReplyDeleteThanks for gathering this together, and keep up the good work.
Randy
Hi, perhaps I have missed this, but I am interested in when planning began, and when construction began on these wonderful Park Planned Homes?
ReplyDeleteWhich month and year was this project initiated?
Thanks.
Hello again... just saw that you posted a similar question on the construction photos post. As I mentioned there, the project was conceptualized by Ain in January of 1945, but I don't believe the physical buildings started appearing until 1946. I cannot be 100% sure of that however. It's certainly that span of 1945-1946 where construction was happening.
ReplyDeleteThanks again for checking it out!