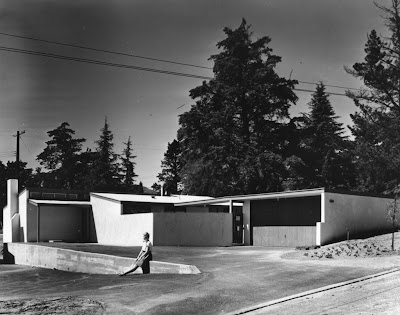Unpublished and Published Scale Model Photos

Above is one of the known published photos of an architectural model of an individual Park Planned Home unit. The picture appears in the David Gebhard catalog of a Gregory Ain retrospective show from 1980 at UC Santa Barbara (the long out-of-print original edition was republished by Hennessey + Ingalls in 1997).
Little details are slightly different from what was eventually built (the built-in dresser/vanity cabinets in the back bedroom was along the window wall, not the structural back wall; the covered walkway path did not need structural support from the ground; lichen bushes were not planted...), but by and large this model represents exactly how the houses were constructed. The model shown with its removable roof piece actually in place is not known to have been photographed, but one can imagine the completion of the roof overhangs and the banks of clerestories when it sat on top of the model. My favorite details (aside from the lichen plantings) include the abstract painting in the back bedroom, the giant slide in the courtyard (it would have been taller than the roof line) and the grid pattern on the black floor for the 9 inch asphalt tile.


Two additional unpublished photos of the same model taken from different angles reveal even more information about the home. The front door, often depicted as a single glazed window, is also shown as such in the model. All of the front doors wound up being regular, flat-surfaced wooden doors, and the bedroom and closet doors ended up as somewhat conservative and conventional panel doors (not unlike the ubiquitous Home Depot door of today). Most speculate using off the shelf materials like these doors helped keep costs down, but it's clear that Ain's vision was to have flat plane surfaces and a glazed front door in his ideal vision for the home.


Comments
Post a Comment