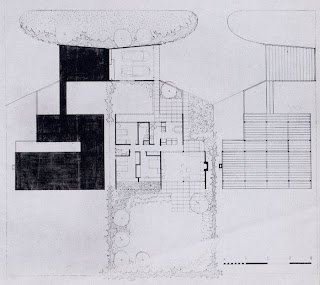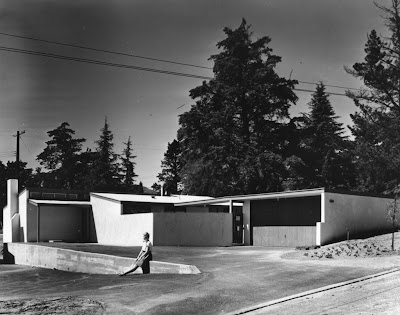Gregory Ain's Park Planned Homes
This site is dedicated to the history of the development of Gregory Ain's 1946 "Park Planned Homes" housing development in Altadena, California. Over time we hope to include more vintage images, as well as a contemporary view on this still vibrant and unique neighborhood.
Please enjoy.
For this first post, we'll kick it off with five vintage images showing the concept and creation of the tract.

Ain's street plan for 28 homes, each a mirror of the other.

Ain's color sketch renderings of the street facade.

Ain's cross section rendering of the family room and kitchen areas. Note slight-pitch roof with channel in the middle that opens the home up to clerestory windows on both sides.

Three houses seen in progression from right to left: wood framing, site and floor plan, completed solid roof plane.

Ain's scale model of the three bedroom, two bath home.
Please enjoy.
For this first post, we'll kick it off with five vintage images showing the concept and creation of the tract.

Ain's street plan for 28 homes, each a mirror of the other.

Ain's color sketch renderings of the street facade.

Ain's cross section rendering of the family room and kitchen areas. Note slight-pitch roof with channel in the middle that opens the home up to clerestory windows on both sides.

Three houses seen in progression from right to left: wood framing, site and floor plan, completed solid roof plane.

Ain's scale model of the three bedroom, two bath home.


Comments
Post a Comment