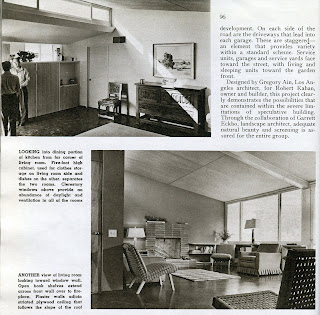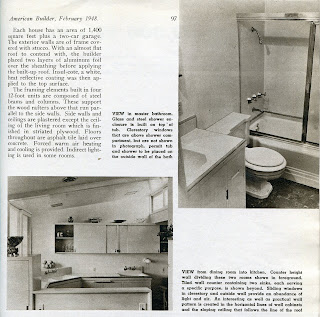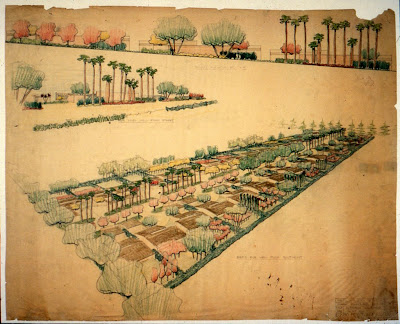From the Vaults




Above are scans from the February 1948 edition of American Builder magazine. The 300-plus page monthly is chock full of ads for lumber, steel, appliances, water heaters, shingles, etc., but it's not really focused on modern architecture as one would hope. The magazine does help put a historical context around the gigantic building boom taking place in the U.S. after the war, but really it's just Levittown run amok. Nevertheless, this nice little four page spread (I should add it's only 3/4 of the page) was one of the few magazines that featured the Park Planned Homes development. Amongst the Cape Cods and Colonials, the magazine's table of contents presciently proclaimed: 28 Moderns in a Group: Radical Departure from the Conventional Development.
By clicking on the images, you should be able to read the article and photo annotations, but the transcript of the main article is also provided here. In an upcoming post, we'll get into discussing some of the details mentioned in the article (e.g. the aluminum foil "insulation" barrier, the straited plywood, etc.), as well as find out what Pippi Longstocking was doing sneaking around the house. For now, enjoy:
-------------------------------------------------------------------
28 Moderns in a Group
Park Planned Homes is a radical departure in concept from speculative and real estate custom. The result is a practical solution.
High up in the foothills of the San Gabriel mountains at Altadena, California, 15 miles northeast of Los Angeles, lies one of the most unique sub-divisions in the entire southern California area. Twenty-eight modern individual houses, each one identical with the others, are grouped together in two long rows. The design of each house follows a similar pattern, and yet a feeling of monotony has been happily avoided.
The Altadena site is a continuous slope; therefore, each lot has been leveled off, creating a series of terraces that are separated from each other by a retaining wall. The houses, extremely interesting in their severity of line, are located within a few feet of each other. Complete privacy has been obtained for each family in both service-play yard and garden. In addition, the windows extend across the front and rear only. Sunlight is assured in every room through the introduction of a series of inset clerestory windows on two sides.
The approach to the houses is by a road placed in the center of the two groups of buildings. This road extends along the entire length of the development. On each side of the road are the driveways that lead into each garage. These are staggered -- an element that provides variety within a standard scheme. Service units, garages and service yards face toward the street, with living and sleeping units toward the garden front.
Designed by Gregory Ain, Los Angeles architect, for Robert Kahan, owner and builder, this project clearly demonstrates the possibilities that are contained within the severe limitations of speculative building. Through the collaboration of Garrett Eckbo, landscape architect, adequate natural beauty and screening is assured for the entire group.
Each house has an area of 1,400 square feet plus a two-car garage. The exterior walls are of frame covered with stucco. With an almost flat roof to contend with, the builder placed two layers of aluminum foil over the sheathing before applying the built-up roof. Insul-cote, a white, heat reflective coating was then applied to the top surface.
The framing elements built in four 12-foot units are composed of steel beams and columns. These support the wood rafters above that run parallel to the side walls. Side walls and ceilings are plastered except the ceilings of the living room which is finished in striated plywood. Floors throughout are asphalt tile laid over concrete. Forced warm air heating and cooling is provided. Indirect lighting is used in some rooms.


Beautiful presentation, keep up the good work, thanks.
ReplyDelete